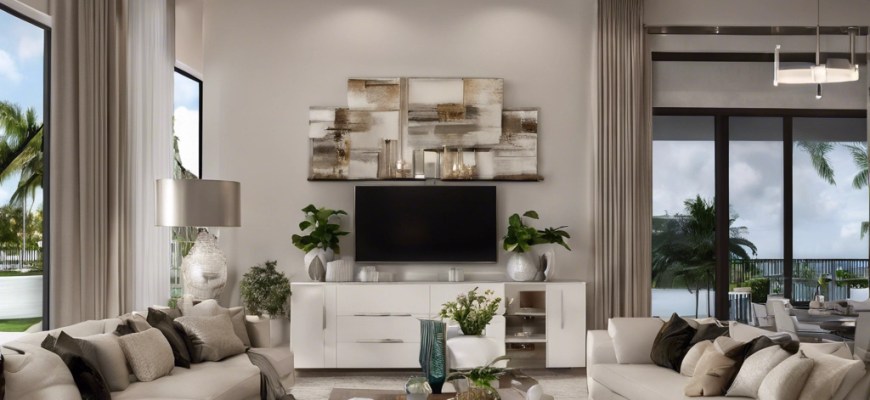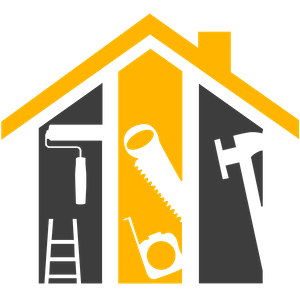Open Living Room Design Trends in Boca Raton
Open living rooms are a popular design trend in Boca Raton, offering a spacious and fluid layout that promotes a welcoming environment. This design is particularly favored in areas where social interactions and aesthetics are prioritized. Whether you’re planning a renovation or starting from scratch, understanding the essentials of creating an open living room can make a significant difference. This article will guide you through the cost estimation, material selection, project management, and execution of open living room designs in Boca Raton.
Estimating Costs and Budget in Boca Raton
When planning an open living room design in Boca Raton, it’s crucial to start with a clear budget and cost estimation. The costs can vary widely based on the size of the room, the materials selected, and the complexity of the project.
- Initial Consultation: Typically involves a professional designer or architect to assess the space and provide a preliminary design. This can cost between $500 to $2,000.
- Material Costs: The choice of materials significantly affects the overall budget. High-end materials such as hardwood floors or custom-built furniture can drive up costs.
- Labor Costs: Depending on the scale of the project, labor can cost anywhere from $20 to $100 per hour. Specialized tasks like electrical or plumbing might be more.
- Miscellaneous Expenses: Always include a buffer of 10-20% of the total budget to cover unexpected expenses during the renovation.
Table 1: Basic Cost Estimation for Open Living Room Design
| Item | Cost Range |
|---|---|
| Initial Consult | $500 – $2,000 |
| Materials | $2,000 – $10,000 |
| Labor | $3,000 – $7,000 |
| Miscellaneous | $500 – $2,000 |
| Total | $6,000 – $21,000 |
Essential Materials for Open Living Rooms
The choice of materials is paramount in defining the aesthetics and functionality of the open living room.
- Flooring: Options like hardwood or polished concrete offer durability and ease of maintenance. Costs will vary based on the material and quality.
- Walls: Consider using paint or wallpapers that complement the overall theme. Accents such as stone cladding can enhance the room’s character.
- Furniture: Modular sofas, multi-functional tables, and minimalistic shelves are popular. Choose pieces that reinforce the open concept.
- Lighting: Adequate lighting sets the mood. Combine ambient, task, and accent lighting to create a dynamic space.
Table 2: Material Choices and Their Typical Costs
If you have a question and need help from a specialist, you can write your request:
| Material Type | Options | Cost Range |
|---|---|---|
| Flooring | Hardwood, Polished Concrete, Tile | $3 – $15/sq.ft |
| Walls | Paint, Wallpaper, Stone Cladding | $1 – $10/sq.ft |
| Furniture | Modular, Multi-functional | $500 – $5,000 |
| Lighting | LED, Halogen, Incandescent | $100 – $1,000 |
Project Size vs. Material Requirements
The size of the project directly influences the quantity and type of materials needed, impacting both budget and planning.
- Small Living Rooms: Less material is needed, but the choice should focus on maximizing space and light.
- Medium Living Rooms: A balance between functionality and design is crucial. More room for decorative elements or features.
- Large Living Rooms: Larger spaces can handle heavier and more luxurious materials. They also allow for more distinct zones within the open layout.
- Measurement and Calculation: Always have professional measurements done to ensure accurate material ordering to minimize waste and unexpected costs.
Timeline Analysis: Completing Your Design
A timeline is essential for managing both expectations and project flow. Here’s how a typical timeline might look:
- Design and Planning: 1-2 months, including consultations, revisions, and finalizing plans.
- Material Procurement: 1 month, depending on availability and delivery schedules.
- Construction: 2-3 months, based on the complexity and extent of changes.
- Finishing Touches: 2-4 weeks for final installations of fixtures, painting, and cleaning.
Table 3: Project Timeline Example
| Phase | Duration |
|---|---|
| Design and Planning | 1-2 months |
| Procurement | 1 month |
| Construction | 2-3 months |
| Finishing Touches | 2-4 weeks |
Professional Tools for Open Living Room Jobs
Professional-grade tools ensure high-quality results and efficiency. Key tools include:
- Laser Level: For precise alignments and installations.
- Power Tools: Drills, saws, and sanders are essential for custom cuts and fittings.
- Painting Tools: High-quality rollers and brushes for a flawless finish.
- Safety Gear: Always prioritize safety with helmets, goggles, and gloves.
Step-by-Step Design Execution in Boca Raton
Executing an open living room design involves meticulous planning and attention to detail.
- Demolition: Remove existing partitions and unnecessary elements safely.
- Structural Modifications: Strengthen any structural supports if walls are being removed.
- Installation: Flooring, electrical, and plumbing come next, laying the groundwork for further aesthetics.
- Decorative Finishing: Last phase involves painting, furnishing, and decorating to bring the space to life.
In conclusion, creating an open living room in Boca Raton involves a detailed understanding of costs, materials, timeline, and professional tools. With careful planning and execution, you can transform your space into an inviting and stylish environment.










