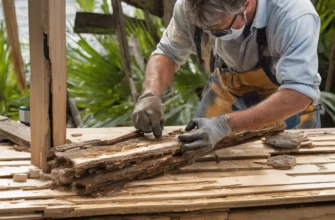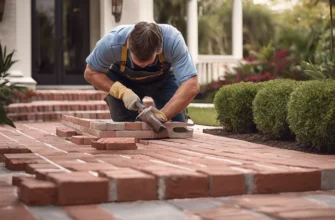- Exploring the Cost of Wall Framing & Building near Miami: A Comprehensive Guide
- Cost Range for Wall Framing & Building near Miami
- Cost of Wall Framing & Building in Florida
- Material Cost for Wall Framing & Building
- Estimating Material Quantities for Different Job Sizes
- Time Required for Wall Framing & Building Projects
- Essential Professional Tools for Wall Framing & Building
- Step-by-Step Guide to Wall Framing & Building
- Common Mistakes in Wall Framing & Building and How to Avoid Them
Exploring the Cost of Wall Framing & Building near Miami: A Comprehensive Guide
Cost Range for Wall Framing & Building near Miami
When it comes to wall framing and building near Miami, the cost can vary depending on several factors. These factors include the size of the project, the complexity of the design, and the materials used. On average, the cost of wall framing and building near Miami ranges from $8 to $15 per square foot. This cost includes the labor and materials needed for the project. However, it is important to note that this is just an average range, and the actual cost can be higher or lower depending on the specific details of the project.
Cost of Wall Framing & Building in Florida
The cost of wall framing and building in Florida can vary depending on the location. In general, the cost is higher in urban areas like Miami compared to rural areas. In addition, the cost can also be affected by the local building codes and regulations. On average, the cost of wall framing and building in Florida ranges from $7,000 to $15,000 for a 1,000 square foot project. This cost includes the materials, labor, and any necessary permits. However, it is important to get a detailed quote from a professional handyman or contractor to get an accurate estimate for your specific project.
Material Cost for Wall Framing & Building
The cost of materials for wall framing and building can vary depending on the type and quality of materials used. In general, the cost of materials accounts for a significant portion of the overall project cost. Here is a breakdown of the average material costs for wall framing and building near Miami:
| Materials | Average Cost (per square foot) |
|---|---|
| Lumber | $2.50 – $4.00 |
| Nails | $0.01 – $0.05 |
| Plywood | $1.50 – $3.50 |
| Insulation | $0.50 – $1.50 |
| Drywall | $1.00 – $2.00 |
| Paint | $0.50 – $1.50 |
It is important to note that these costs are just averages and can vary depending on the specific materials chosen and the quantity needed for the project.
Estimating Material Quantities for Different Job Sizes
To estimate the material quantities needed for different job sizes, it is important to first determine the square footage of the project. Once the square footage is known, the materials can be calculated based on the average quantities needed per square foot. Here is a breakdown of the estimated material quantities for different job sizes:
| Job Size (Square Footage) | Lumber (in linear feet) | Nails (in pounds) | Plywood (in sheets) | Insulation (in square feet) | Drywall (in square feet) | Paint (in gallons) |
|---|---|---|---|---|---|---|
| Small (0 – 500) | 500 – 750 | 5 – 10 | 10 – 15 | 250 – 500 | 250 – 500 | 1 – 3 |
| Medium (500 – 1,000) | 750 – 1,000 | 10 – 15 | 15 – 20 | 500 – 750 | 500 – 750 | 3 – 5 |
| Large (1,000+) | 1,000+ | 15+ | 20+ | 750+ | 750+ | 5+ |
These estimates are based on average quantities and may need to be adjusted based on the specific details of the project.
Time Required for Wall Framing & Building Projects
The time required for wall framing and building projects can vary depending on the size and complexity of the project. On average, it takes about 1 to 2 weeks to complete a wall framing and building project near Miami. However, this timeframe can be shorter or longer depending on factors such as weather conditions, availability of materials, and the number of workers on the project. It is important to discuss the timeline with your handyman or contractor to get a more accurate estimate for your specific project.
Essential Professional Tools for Wall Framing & Building
To successfully complete a wall framing and building project, it is important to have the right tools. Here is a list of essential professional tools for wall framing and building:
- Tape Measure
- Hammer
- Level
- Circular Saw
- Square
- Power Drill
- Chalk Line
- Nail Gun
- Screwdriver Set
- Safety Equipment (gloves, safety glasses, hard hat)
These tools are essential for accurate measurements, precise cuts, and secure installations during the wall framing and building process.
Step-by-Step Guide to Wall Framing & Building
- Plan and Design: Start by planning and designing the layout and structure of the walls. Consider factors such as the desired height, width, and any openings (doors, windows) that need to be incorporated.
- Mark and Measure: Use a tape measure and chalk line to mark the locations of the walls on the floor and ceiling. Measure and mark the height and width of each wall.
- Cut and Install Plates: Cut the top and bottom plates to the correct lengths using a circular saw. Install them on the floor and ceiling, ensuring they are aligned with the chalk lines.
- Cut and Install Studs: Cut the studs to the correct lengths and install them vertically between the top and bottom plates. Use a level to ensure they are plumb and secure them with nails or a nail gun.
- Install Headers and Blocks: Install headers above openings such as doors and windows. Use blocks between studs for additional support if needed.
- Install Insulation: Install insulation between the studs to improve energy efficiency and soundproofing. Use insulation batts or rolls, and ensure a snug fit.
- Install Drywall: Measure and cut drywall sheets to fit the walls. Install them using drywall screws or nails, ensuring they are properly secured.
- Finish and Paint: Fill any gaps or seams in the drywall with joint compound and sand them smooth. Apply primer and paint to achieve the desired finish.
Common Mistakes in Wall Framing & Building and How to Avoid Them
- Improper Measurements: Incorrect measurements can lead to misaligned walls and uneven structures. Always double-check your measurements and use a straight edge or level to ensure accuracy.
- Insufficient Support: Failing to provide enough support, such as studs or headers, can result in weak and unstable walls. Follow building codes and guidelines to ensure proper structural support.
- Neglecting Safety Precautions: Construction sites can be hazardous. Always wear appropriate safety gear, such as gloves and safety glasses, and follow safety protocols to prevent accidents.
- Poor Planning: Inadequate planning can lead to delays, additional expenses, and dissatisfaction with the final result. Take the time to thoroughly plan and design your project before starting the construction process.
By following these guidelines and avoiding common mistakes, you can ensure a successful wall framing and building project near Miami.
In conclusion, the cost of wall framing and building near Miami can vary depending on factors such as the size of the project, the location, and the materials used. It is important to get a detailed quote from a professional handyman or contractor to determine the accurate cost for your specific project. Additionally, proper planning, accurate measurements, and the use of professional tools are essential for a successful wall framing and building project. By following the step-by-step guide and avoiding common mistakes, you can achieve a sturdy and well-built wall structure.







